Luxury Penthouse Apartments in Seattle
Soar above the city and experience a new level of sophisticated living with The Waverly's curated collection of Penthouse apartments in Seattle. For brilliance, for change, for a new standard of living.
The Waverly is a pet-friendly community. For more detail on fees and restrictions, visit our website or give us a call.
Luxury Penthouse Apartments in Seattle
Soar above the city and experience a new level of sophisticated living with The Waverly's curated collection of Penthouse apartments in Seattle. For brilliance, for change, for a new standard of living.
Penthouse Features
Exclusive Penthouse Homes
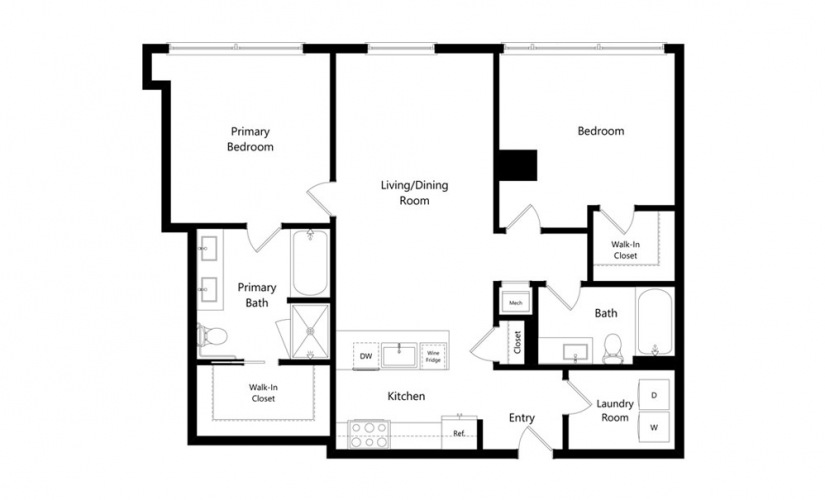
B5PH
2 Bed | 2 Bath | 1179 sq. ft.
$5,499
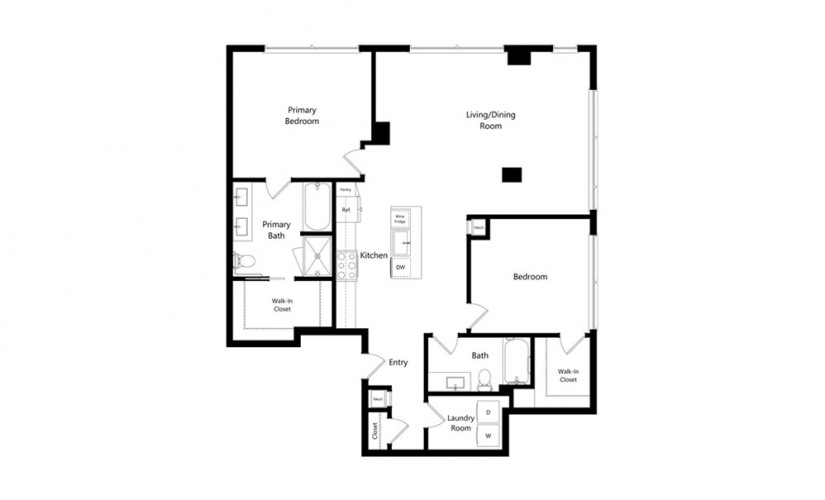
B6PH
2 Bed | 2 Bath | 1420 sq. ft.
$6,999
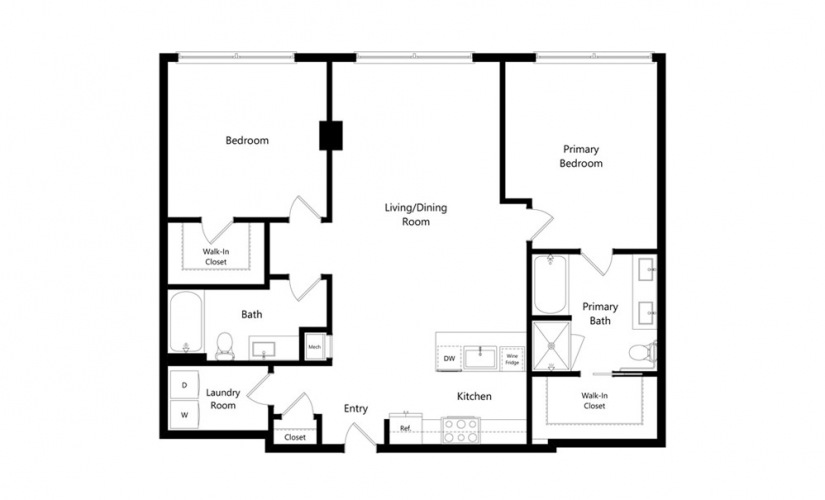
B7PH
2 Bed | 2 Bath | 1311 sq. ft.
Contact Us
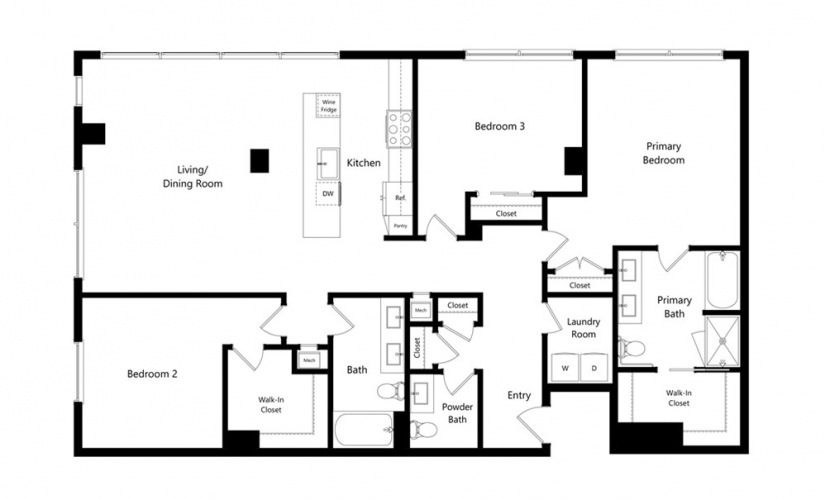
C1PH
3 Bed | 2.5 Bath | 1891 sq. ft.
Contact Us
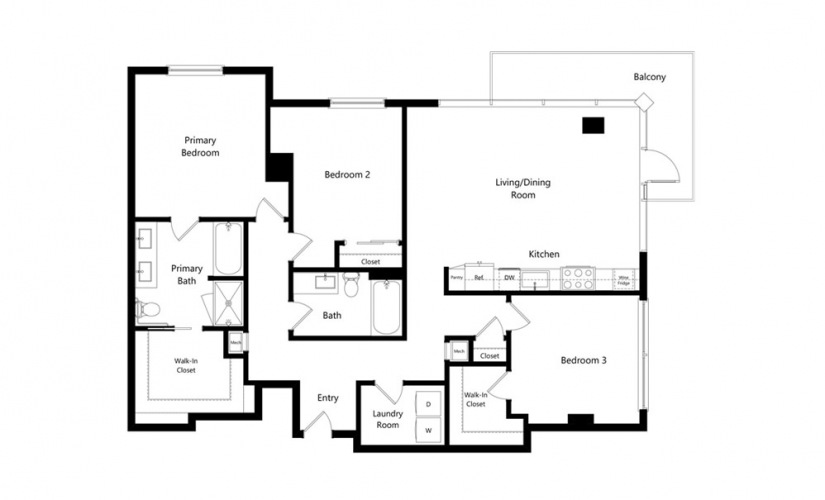
C2PH
3 Bed | 2 Bath | 1529 sq. ft.
Contact Us
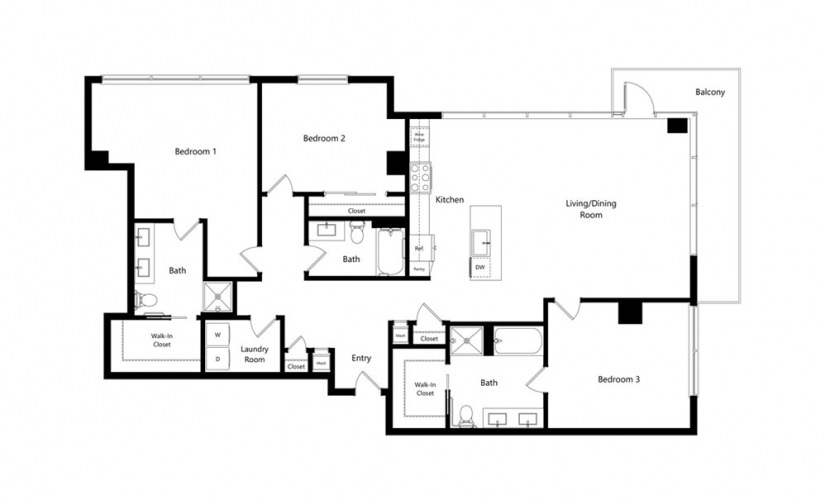
C3PH
3 Bed | 3 Bath | 1889 sq. ft.
Contact Us
Floor plans are artist's rendering. All dimensions are approximate. Actual product and specifications may vary in dimension or detail. Not all features are available in every rental home. Please see a representative for details.
Easy-to-Use Guide
READY TO ELEVATE YOUR LIFESTYLE?